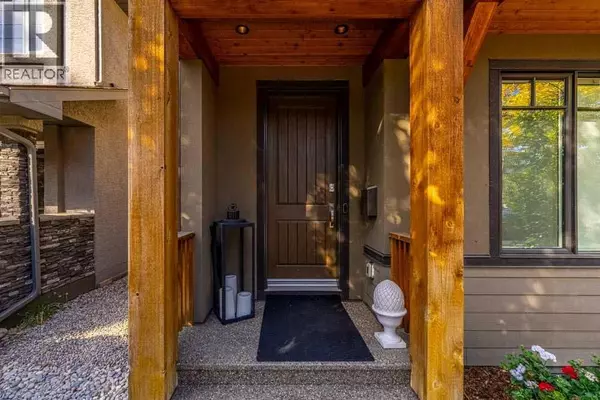Welcome to West Hillhurst, one of Calgary's most coveted inner-city neighborhoods.Tree-lined streets, river-path access, minutes to downtown, and a real sense of community you won't find everywhere. Right here on 1 Avenue NW… is a home that takes craftsmanship, comfort, and design to another level.This isn't just another modern infill. This is a timeless, custom-built residence where every inch, over 3,200 square feet has been meticulously designed and finished by hand. It blends modern elegance with true artisan detail… the kind you rarely see anymore.Step inside and you'll immediately feel the difference. Champagne oak hardwood floors, flat 9-foot ceilings, skylights, and an open-riser staircase flood the home with light and warmth - complemented by ceiling speakers with a 3-zone Sonos system. You'll notice solid doors, exceptional millwork, and custom built-ins that make organization effortless.At the heart of the home, the gourmet kitchen is a showstopper. Two expansive quartz islands, professional SS appliances including a 6-burner gas range and white-oak cabinetry with custom stain and under-cabinet lighting.You'll love the private den, framed by a handcrafted barn door, ideal for working from home and the formal dining area, with its picture window that makes every meal feel special.The living room feels open yet cozy, anchored by custom shelving and 8-foot sliding glass doors that lead to a spacious rear patio featuring a $10k glass-top pergola, the ultimate space for entertaining or relaxing in the summer evenings.Upstairs, the primary suite is your private retreat. A beautiful dressing area featuring custom built-in his-and-hers closets. The ensuite rivals a luxury hotel: heated floors, dual vessel sinks, a curbless steam shower with body sprays and rain shower, and a soaker tub set against a tiled feature wall under a skylight. It's the kind of bathroom that makes you look forward to mornings or never leaving at all.Two additional large bed rooms, sharing a main bath with dual sinks and a pocket door for multi-use convenience. Even the laundry room is designed with purpose that's functional, bright, and perfectly placed.Downstairs, the lower level continues to impress. An expansive media room with wall-to-wall custom built-ins, surround sound, and a wet bar finished with black granite and shelving. There's also a flex room with cork flooring, a spacious guest bedroom, and a 4-piece bath.Outside, enjoy a private landscaped yard that's peaceful and low-maintenance. Recent upgrades include pantry pull-outs, new designer lighting, a filtered water faucet, privacy fencing, flower beds and rock features. This is outdoor living done right.You're minutes from the Bow River Pathway, Kensington's cafés, Foothills Hospital, and Calgary's top schools. Homes of this caliber in West Hillhurst rarely come up. Built to far exceed today's new construction, this is where timeless craftsmanship meets modern living. (id:24570)









