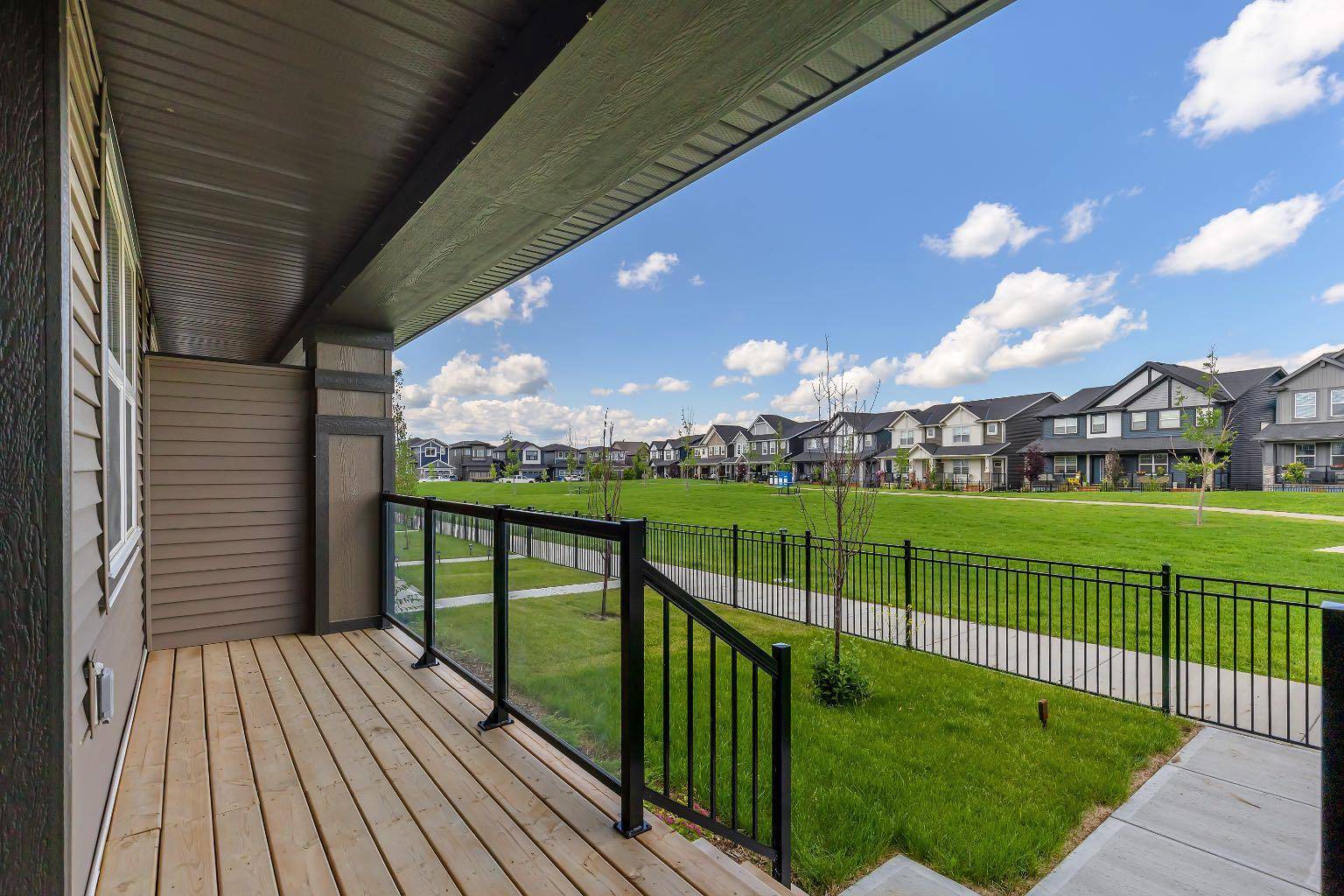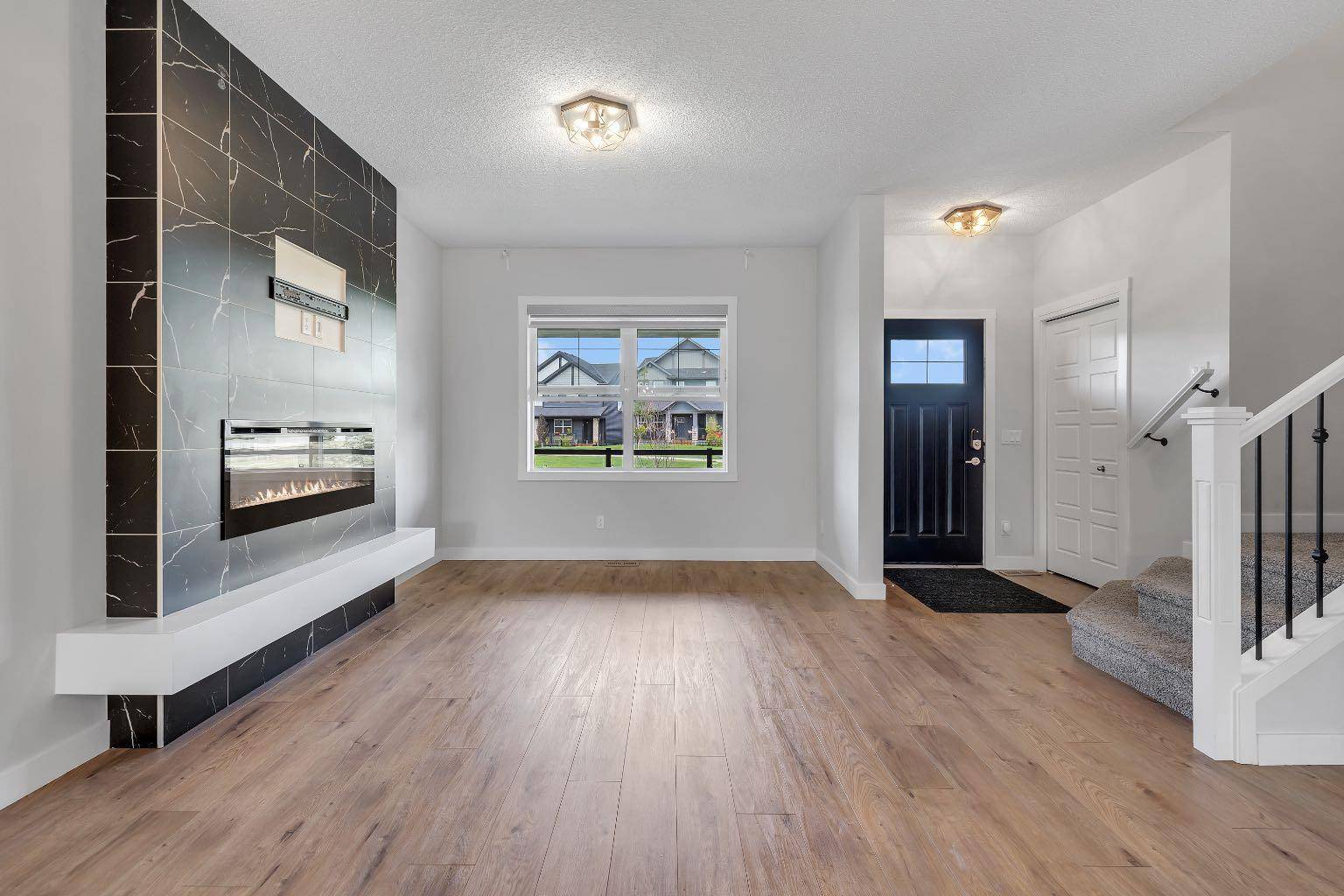154 Midgrove Southwest Airdrie, AB T4B 5K7
3 Beds
3 Baths
1,634 SqFt
UPDATED:
Key Details
Property Type Multi-Family
Sub Type Semi Detached (Half Duplex)
Listing Status Active
Purchase Type For Sale
Square Footage 1,634 sqft
Price per Sqft $342
Subdivision Midtown
MLS® Listing ID A2240664
Style 2 Storey,Attached-Side by Side
Bedrooms 3
Full Baths 2
Half Baths 1
Year Built 2022
Lot Size 2,757 Sqft
Acres 0.06
Property Sub-Type Semi Detached (Half Duplex)
Property Description
Step into a welcoming foyer that leads into a spacious living room with a sleek central fireplace—just right for cozy movie nights or gathering with friends. The open-concept layout flows into a generous dining area and a stunning kitchen that's sure to impress, featuring trendy two-tone cabinets, a large central island, stainless steel appliances, a walk-in pantry, and a window over the sink to let the sunshine in. A convenient half bath finishes off the main floor with ease.
Upstairs, there's even more space to enjoy! A versatile loft/bonus room offers the perfect spot for a home office, playroom, or hang-out zone. The primary suite is your private retreat with a 3-piece ensuite and walk-in closet, while two additional bedrooms and a full 4-piece bathroom provide plenty of room for everyone. Bonus: upper-level laundry makes life that much easier!
The full basement is a blank canvas ready for your ideas—whether it's a home gym, rec room, or something totally custom, the space is yours to create.
Outside, the freshly sodded backyard is ready for summer fun and flows right into your double detached garage for extra privacy and convenience.
This is the kind of home where life just fits—stylish, spacious, and set in a community you'll love to call home. Come see it for yourself and imagine the possibilities! (NOTE: Some photos are virtually staged)
Location
Province AB
County Airdrie
Zoning R2
Direction N
Rooms
Basement Full, Unfinished
Interior
Interior Features Breakfast Bar, Kitchen Island, No Animal Home, No Smoking Home, Open Floorplan, Pantry, Quartz Counters, Sump Pump(s), Walk-In Closet(s)
Heating Forced Air
Cooling None
Flooring Carpet, Tile, Vinyl Plank
Fireplaces Number 1
Fireplaces Type Electric
Inclusions 2 House Keys, 2 Mail Keys
Appliance Dishwasher, Electric Range, Garage Control(s), Microwave Hood Fan, Washer/Dryer, Window Coverings
Laundry Upper Level
Exterior
Exterior Feature Private Yard
Parking Features Double Garage Detached
Garage Spaces 2.0
Fence Fenced
Community Features Park, Playground, Schools Nearby, Shopping Nearby, Sidewalks, Street Lights, Walking/Bike Paths
Roof Type Asphalt Shingle
Porch Porch
Lot Frontage 24.02
Total Parking Spaces 2
Building
Lot Description Back Lane, Back Yard, Level
Dwelling Type Duplex
Foundation Poured Concrete
Architectural Style 2 Storey, Attached-Side by Side
Level or Stories Two
Structure Type Vinyl Siding
Others
Restrictions Restrictive Covenant
Tax ID 93038951
Virtual Tour https://unbranded.youriguide.com/154_midgrove_greenway_airdrie_ab/







